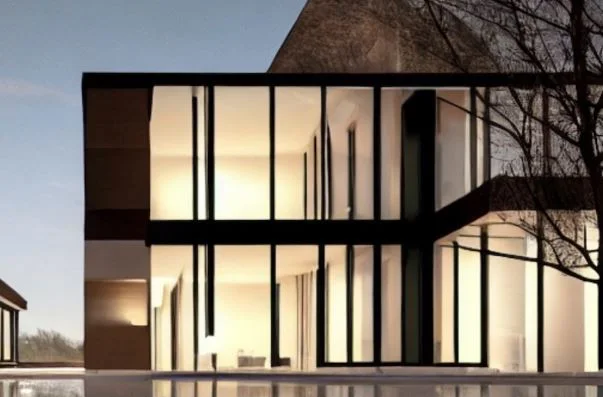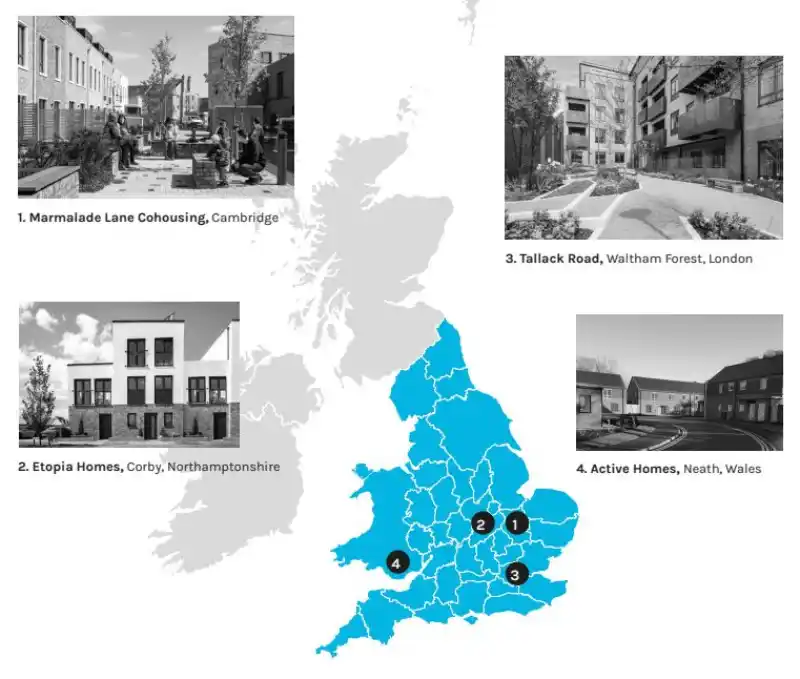What is “Building for 2050”?
As we move into a future where looking after the environment is the priority, there’s a lot to improve, and construction is at the forefront.
The construction industry puts huge pressure on the environment but is looking to improve sustainability and transition to a low carbon industry.
This is why “Building for 2050” is an essential study of how we can create low carbon buildings through design. Here’s our guide on everything you need to know about building for 2050.
Contents
- What is “Building for 2050”?
- What was the aim of “Building for 2050”?
- What were the objectives of “Building for 2050”?
- Who’s responsible for “Building for 2050”?
- Where did “Building for 2050” take place?
- What were the findings of “Building for 2050”?
- What were the key learning points?
- What systems could be included in a low carbon home?
- Conclusion
What is “Building for 2050”?

“Building for 2050” is a 5-year long study undertaken between 2017 and 2022 that highlights the importance of building low-carbon housing not through technology but through design.
The project was funded by the Department for Business, Energy and Industrial Strategy (BEIS) and aims to highlight these key issues.
The research was based on literature and market reviews, four in-depth case studies of low-carbon housing schemes across England and Wales, and surveys and interviews with technical and consumer audiences.
What was the aim of “Building for 2050”?
The main aim of the “Building for 2050” was to understand the barriers and limitations of building low cost, low carbon homes.
These are both social and financial barriers. Exploring in detail the attitudes towards low carbon buildings, the costs associated with them and the buildings’ energy performance once inhabited.
What were the objectives of “Building for 2050”?
There were seven specific objectives for the building for 2050 project:
- Understand the policy context and current market. Understanding the policies surrounding low carbon buildings and the size of the market for low carbon housing.
- Understand the drivers, barriers, attitudes and challenges. Investigating the barriers and drivers to low carbon buildings.
- Understand the residents’ expectations and experiences. Identify and understand desires and expectations of low cost, low carbon homes and what has been delivered in practice.
- Understand the role of materials and technology. How easy will it be to maintain the performance of low carbon homes, and can it be achieved by and maintained through the year 2050?
- Identify how to improve build quality. What are the biggest factors that will impact the build quality?
- Identify how to address the performance gap. Find how significant the performance gap is between the two—exploring the results of predicted energy performance and measured performance of the selected low cost and low carbon schemes.
- Determine how to accelerate change. How can large wholesale changes be accelerated?
Who’s responsible for “Building for 2050”?
The research team for the study was comprised of four consultancy companies:
AECOM
AECOM is the project manager for the research team. AECOM provides expertise in modern methods of construction and design.
Pollard Thomas Edwards
Pollard Thomas Edwards has a wealth of experience designing housing, especially low-carbon housing. They also undertake site audits and assess the performance gap of the developments.
Four Walls
Four Walls are the performance analysis experts. They advise everything around performance, from testing and building fabric to energy and comfort performance analysis.
Delta-EE
Delta-EE is a consultancy that specialises in new energy. They work closely with the UK government and analyse the impact of innovative energy solutions.
Where did “Building for 2050” take place?

This five year long investigation into low carbon housing has recently finalised. During this period, the planning, development and occupancy of four low carbon housing projects were closely monitored and studied in order to fulfil the seven specific objectives of the study.
Four housing case studies were investigated during the 2017 – 2022 period:
- Marmalade Lane Cohousing, Cambridge:
- Etopia Homs, Corby, Northamptonshire
- Tallack Road, London
- Active Homes, Neath, South Wales
What were the findings of “Building for 2050”?
The executive summary of “Building for 2050” can be found here.
Industry partipcipants and residents from the four housing projects came out with these four key findings over the time period:
Drivers for Low Carbon Homes
The importance of local expertise and supply chains was highlighted as one of the main drivers for low carbon home adoption. Currently, expertise is largely unavailable across the UK, and many local businesses don’t have experience with new technologies or building materials, hampering any innovation.
There also needs to be an increased demand for real estate investments meeting ESG criteria, more available sites with ambitious carbon targets, and additional grant funding for low carbon technologies. Investment by local manufacturers in low carbon technologies and collaboration with local low carbon stakeholders will also help in this drive.
Home buyers and renters main priorities have not changed over time: Location, size, design, layout, and price are paramount. However, specific drivers for those seeking low carbon homes included lower energy bills, reduced environmental impact, warmth, comfort, good air quality, and gas-free homes (safety!).
Challenges for Low Carbon Homes
It is currently not easy to achieve low-cost homes while embracing new technologies and delivering lower running costs and improved comfort. There is a strong reluctance within the industry to change supply chains, a mismatch of knowledge and skills, and a very underdeveloped energy infrastructure. This skeptism is also present in consumer attitudes to innovative technologies, there is pervasive resistance to change. There are concerns about the performance, reliability, and maintenance of technologies, appearance of technologies, and concerns about snagging issues.
However, the minority with a positive outlook on low carbon technologies cited cost and lack of availability as the main barriers.
What were the key learning points?
The findings from the five year long investigation yielded seven key learning points that will be useful for the industry in order to meets its net zero by 2050 targets:
- Industry groups require clarity on future requirements for low carbon homes, including regulatory requirements and the role of planning policy.
- The public sector can significantly promote low carbon homes by setting clear performance requirements.
- In well-planned low carbon developments, the capital cost uplift is minimal. Highly complex designs aiming for zero carbon or energy-positive homes may have higher costs.
- Contrary to consumer perceptions, the case study homes were not more expensive than standard homes. However, there’s a lack of low carbon homes and information about them.
- There’s likely to be increased demand for low carbon homes if developers market them with details of features, running costs, and provide post-occupancy support.
- Better engagement between the construction sector and the energy services sector is needed to support the delivery of low carbon homes and avoid significant energy infrastructure costs.
- Local planning policy is a significant driver for lower carbon homes.
What systems could be included in a low carbon home?
When building low carbon homes for the future, there are several systems you will see used. These are as follows:
- Heat pump – A heat pump is a device that extracts air externally and processes it using a refrigerant to produce hot air and water. When paired with solar or wind energy, a heat pump replaces your gas boiler and is 100% renewable.
- Borehole water supply – A borehole water supply is a natural water source that’s low in carbon emissions and can provide a house with potable water. Around 60% of all mains water in the UK is recycled, which requires a lot of energy to clean – using a borehole mitigates this.
- Solar panels – A solar panel uses radiant heat and light produced by the sun to generate electricity and heat. It’s a zero-carbon form of electricity, and you will find these implemented on both new and old housing as the cost to install has dramatically decreased in the last ten years.
- Micro-turbines – Small wind turbines or even kites can help complement the generation from solar panels and ease any load shifting that is required for homes.
- Home batteries – Home energy storage is the perfect companion for having your own generator and the only way of achieving full energy independence. Electricity arbitrage strategies can potentially turn a battery setup into a profit-making system.
Conclusion
As the UK charts its course towards 2050 with ambitious carbon-neutral goals, the construction sector stands at a pivotal juncture.
The demand for low carbon homes is evident, and the fact that they can be built cost-effectively is promising, but the industry needs clearer guidelines and strategies to make this scale beyond a research study.
In essence, the journey to 2050 requires a harmonious blend of innovation, public engagement, and strategic planning to create homes that are both environmentally sustainable and resident-centric.
Oh, and if you are a resident or business owner looking to become greener by your means, you can switch to a green energy tariff using our in-house business energy comparison to compare competitive clean tariffs while reducing your carbon footprint.

